
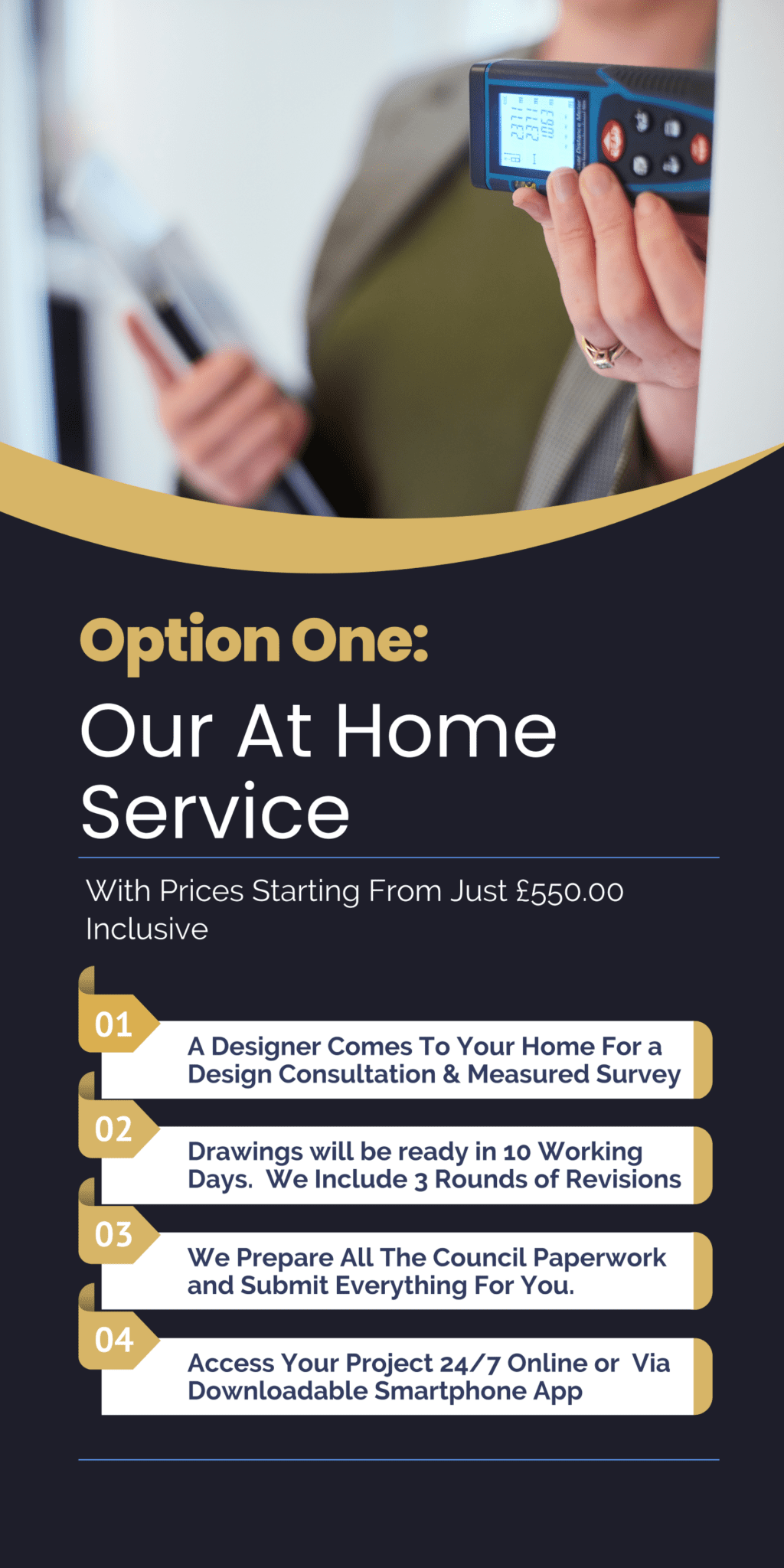

Every client’s needs are different. That’s why we offer two ways of working with us, both of which provide the same amazing architectural services.
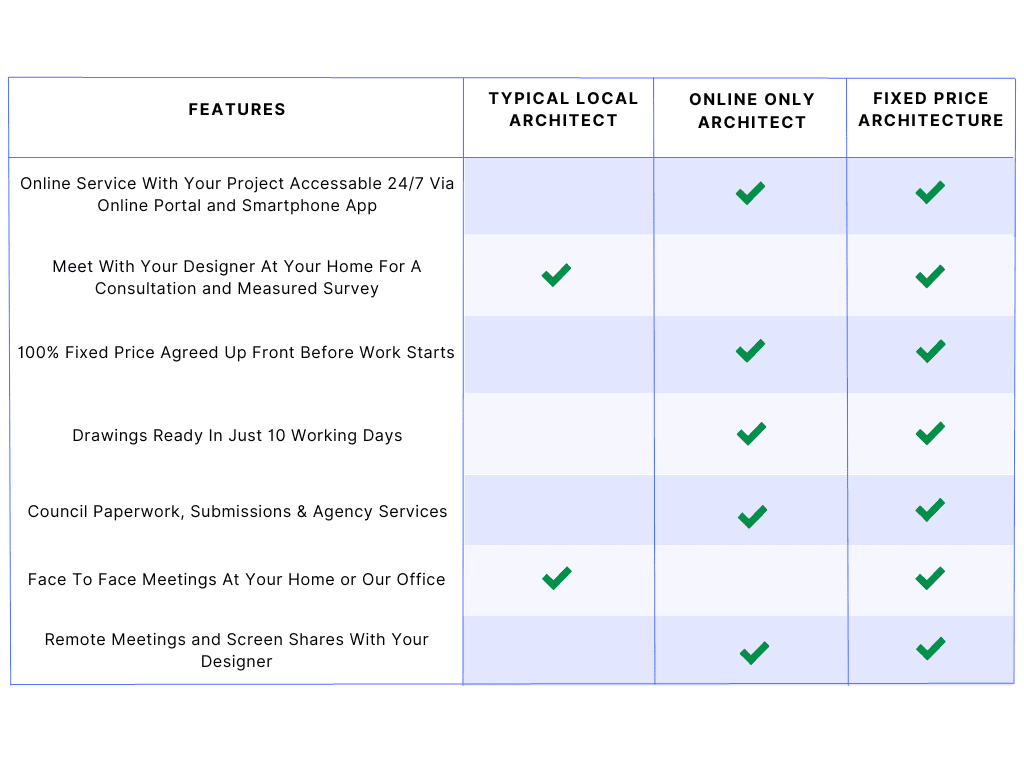
Homeowners, property developers, and builders, are you tired of shelling out thousands of pounds for architectural services?
Introducing the modern take on an architectural design studio reinvented to make professional architectural expertise accessible and affordable for everyone.
Fixed Price Architecture shatters the industry norm by offering fair and transparent pricing. Say goodbye to the uncertainty of percentage-based fees and hello to a reasonable, upfront fixed price design proposal tailored to your project’s needs.
Every client’s needs are different. That’s why we offer two ways of working with us, both of which provide the same amazing architectural services.
The first is our traditional approach, where we send a designer to your home to conduct a design consultation and carry out a measured survey on your behalf. This allows us to gain a deeper understanding of your project and ensure that all details are accounted for.
The second is our online-only system, which is perfect for clients who may live to far away to be able to meet with us in person, or are confident in measuring their own homes and already have a very good idea of what they are looking to achieve with their build.
With this option, we can produce drawings from photographs and measurements provided by you (in many cases we can even use estate agent floor plans).
We will conduct a design consultation via Zoom meeting, allowing us to collaborate on your project no matter where you are in the UK.
Are you planning a home improvement project but feeling overwhelmed by the paperwork and red tape involved?
Our experienced team of architectural designers are here to help you obtain planning permission and bring your project to life.
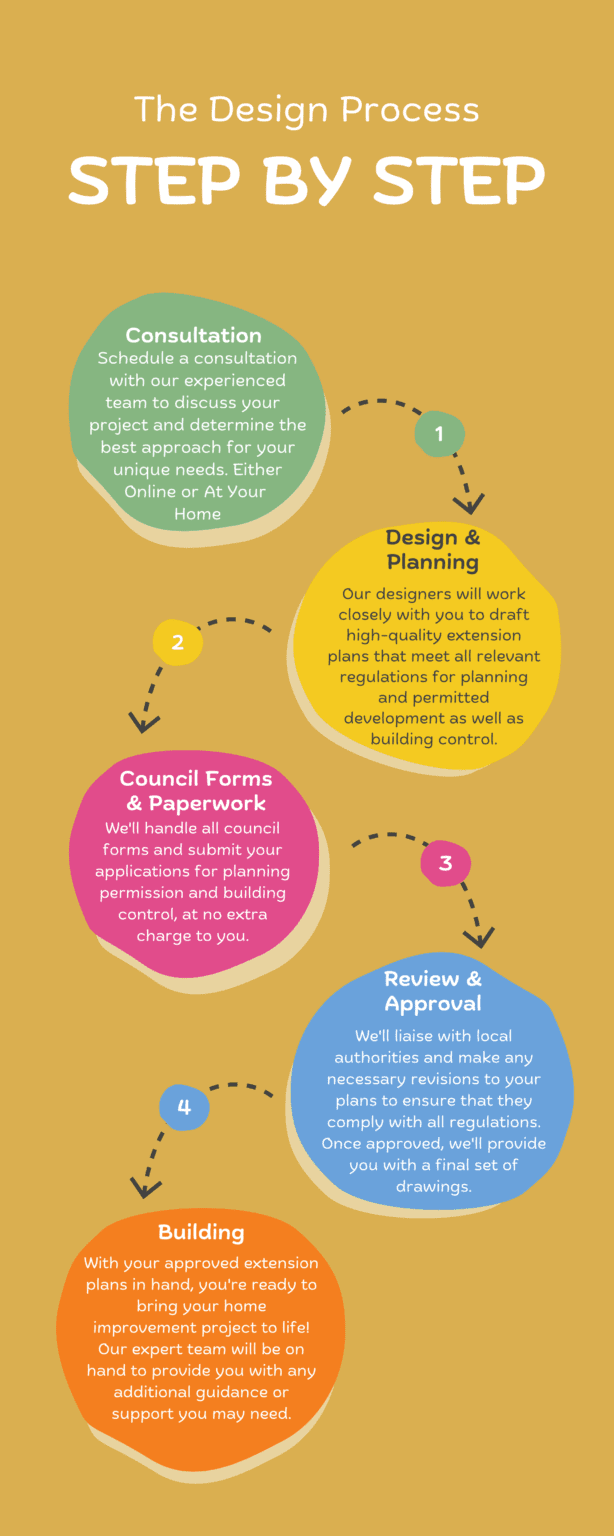
We also handle all of the council forms and submit your applications into the council for you at NO EXTRA CHARGE
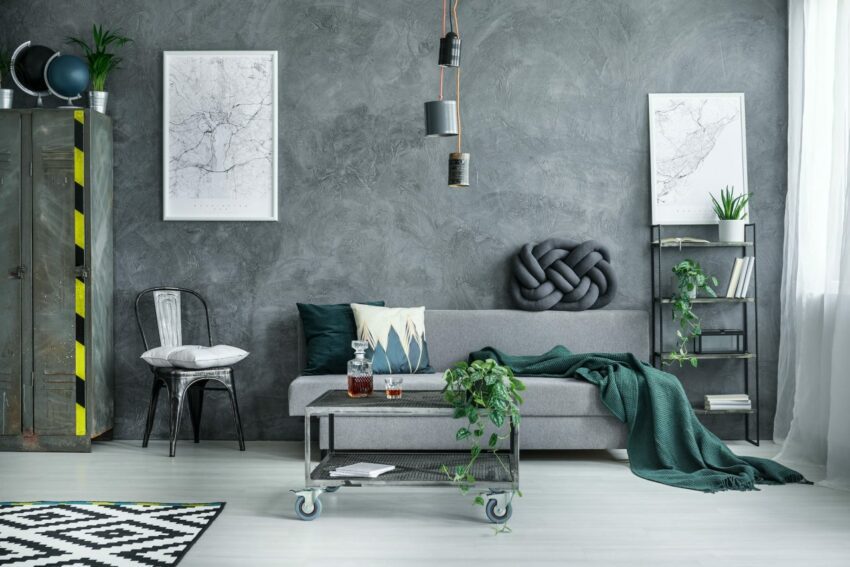
Our simple online service allows you to recieve professionally drafted planning and building regulations drawings for your loft conversion at thge fraction of the cost of using your typical local architect.
We can produce your loft conversion plans from photographs, sketches and measurements provided to us by you.
We can even work from previous architect plans or even estate agent floor plans.
We also offer a more traditional approach for local clients whereby we can visit your home and carry out a measured survey for you.
Looking for an Architect to produce planning and building regulations drawings for your loft conversion?
Then Stop!
Get everything you need to get your project approved by Planning/Permitted Development as well as building control for a fraction of the price of using your local architect
Includes Everything you need for Planning/Permitted Development as well as Building Control !
Click Here If Only Need Planning Drawings For Your Extension
Click Here If You Only Need Building Regs Plans For Your Extension
Our simple online service allows you to recieve professionally drafted planning and building regulations drawings for your loft conversion at a fraction of the cost of using your local architect.
We can produce your extension plans from photographs, sketches and measurements provided to us by you.
We can even work from previous architect plans or even estate agent floor plans – it really couldn’t be easier.
If your property is based in Essex, Kent or the Greater London region we can also provide a more traditional approach where a designer will visit your home to discuss your project and carry out a measured survey of your home.
If you are searching for a reliable and experienced architectural designer in Southend, you have come to the right place.
Our team of skilled architectural designers at Fixed Price Architecture Southend are passionate about providing exceptional architectural design and planning services for residential and commercial properties in Southend.
We offer a wide range of architectural services to clients in Southend and the surrounding areas. Our services include but are not limited to:
Our team is committed to providing our clients with the highest level of service and we pride ourselves on our attention to detail and commitment to excellence.
If you are searching for a reliable and experienced architectural designer in Southend, you have come to the right place.
Our team of skilled architectural designers at Fixed Price Architecture Southend are passionate about providing exceptional architectural design and planning services for residential and commercial properties in Southend.
We offer a wide range of architectural services to clients in Southend and the surrounding areas. Our services include but are not limited to:
Our team is committed to providing our clients with the highest level of service and we pride ourselves on our attention to detail and commitment to excellence.
At Fixed Price Architecture Southend, we understand that every project is unique and requires a tailored approach. That’s why we offer a range of architecture services that can be customised to meet your specific needs.
Whether you are planning to build a new home, renovate an existing property, or design a commercial space, our team has the expertise and experience to bring your vision to life.
Drawing on our extensive knowledge of architectural design and planning, we will work closely with you to understand your goals, preferences, and budget.
Our team will then develop a detailed design plan that reflects your unique needs and specifications.
Our team of designers are experts in their field and are passionate about creating beautiful, functional spaces. Whether you are looking for a modern, minimalist design or something more traditional, our designers will work with you to create a space that reflects your unique style and preferences.
Our designers use the latest software and technology to create detailed 3D drawings and plans, which allow you to visualize your project before construction begins. We understand that every detail counts, and our designers will work tirelessly to ensure that every aspect of your design is perfect.
Our Services Include:
Benefits of Working with Us:
Our Design Packages Include The Following:
Welcome to our FAQ page for Southend location! We are here to help you navigate the planning permission process for your home or business.
We have provided concise and knowledgeable answers to some of the most common questions we receive about planning permission in Southend.
Southend-on-Sea, commonly known as Southend, is a seaside resort town located in the county of Essex in southeastern England. It is situated on the north side of the Thames Estuary, about 64 kilometers (40 miles) east of London.
Southend has a population of around 180,000 people and is famous for its long pier, which stretches 2.16 kilometers (1.34 miles) into the estuary and is the longest pleasure pier in the world. The town also has a number of beaches, amusement arcades, and other tourist attractions, making it a popular destination for day-trippers and holidaymakers.
In addition to its tourist industry, Southend is home to a range of businesses and industries, including healthcare, retail, and education. It is also a major transport hub, with a large airport and several railway stations, making it easy to get to and from other parts of the country.
Southend has a rich history, dating back to the medieval period, and there are several historic buildings and landmarks in the town, including the medieval Prittlewell Priory, the Southend Central Museum, and the Cliffs Pavilion, a historic theater that hosts a range of performances and events.
In most cases, conservatories are considered to be permitted development and do not require planning permission, provided that certain criteria are met. For example, the conservatory must not exceed 50% of the original size of the house and should not extend beyond the rear wall by more than 3 meters (for an attached house) or 4 meters (for a detached house). Please note that there may be additional restrictions if your property is in a conservation area or is a listed building.
In most cases, loft conversions are considered to be permitted development and do not require planning permission, provided that certain criteria are met. For example, the conversion must not exceed 40 cubic meters for a terraced house or 50 cubic meters for a semi-detached or detached house. There are also restrictions on the height and placement of the new windows. If you are unsure whether your loft conversion requires planning permission, it is always best to seek professional advice.
Planning permission typically lasts for three years from the date it is granted. If you do not begin work on your project within this time frame, you will need to reapply for planning permission.
Do you need planning permission for a loft conversion in Southend? In most cases, loft conversions are considered to be permitted development and do not require planning permission, provided that certain criteria are met. For example, the conversion must not exceed 40 cubic meters for a terraced house or 50 cubic meters for a semi-detached or detached house. There are also restrictions on the height and placement of the new windows. If you are unsure whether your loft conversion requires planning permission, it is always best to seek professional advice.
The length of time it takes to receive planning permission can vary depending on the complexity of your project and the workload of the local planning authority. On average, it takes around 8 weeks for a decision to be made on a straightforward planning application. However, more complex applications may take several months to be processed.
In most cases, sheds are considered to be permitted development and do not require planning permission, provided that certain criteria are met. For example, the shed must not exceed 2.5 meters in height (or 4 meters with a dual-pitched roof) and must not take up more than 50% of the garden area. There may be additional restrictions if your property is in a conservation area or is a listed building.
In most cases, porches are considered to be permitted development and do not require planning permission, provided that certain criteria are met. For example, the porch must not exceed 3 meters in height and 3 square meters in floor area. There may be additional restrictions if your property is in a conservation area or is a listed building.
In most cases, solar panels are considered to be permitted development and do not require planning permission, provided that certain criteria are met. For example, the solar panels must not protrude more than 200mm from the roof slope, or 1 meter from the roof’s highest point. There may be additional restrictions if your property is in a conservation area or is a listed building.
In most cases, converting a garage into living space is considered to be permitted development and does not require planning permission, provided that certain criteria are met. For example, the conversion must not result in a significant increase in the overall volume of the building and the external appearance should remain similar to that of the original garage. However, if you plan to extend the garage or make significant changes to its appearance, you may require planning permission.
It depends on the size and location of the extension. In Southend, single-story rear extensions of up to 6 meters for attached houses or 8 meters for detached houses are generally allowed under permitted development rights. However, for larger extensions or those in sensitive locations, planning permission may be required.
Planning permission may be required for a log cabin in Southend, depending on the size, location, and intended use of the cabin. Small cabins may be exempt from planning permission under permitted development rights, but larger cabins or those intended for residential use may require planning permission.
We provide a new way of obtaining planning drawings produced by highly skilled architectural technicians for fraction of the price that you expect to pay a local architect.
Our planning drawings are produced to the highest standards and meet both local and national planning guidelines.
Whatsmore our plans are produced from information provided to us by you, the homeowner.
Dont worry, we dont need vast swaves of information and technical details from you in order to produce your planning drawings – in fact, in many cases an estate agent floor plan and some photos of the outside can get your project well under way !
Whether you have aspirations to convert your loft space or perhaps create a little haven with a new garden room.
Our online architectural design team are on hand to help you make your dream home a reality!
Each and Every One Of Our Architectural Designers Was Hand Selected By Kev Miller, Our Company Founder To Ensure They Were The Perfect Fit For Our Clients.
Feel free to get in touch with us at any time to discuss your project. Our team are incredibly knowledgable but they are also friendly and extremely helpful.
Discover How You Can Build Your Dream Home, Extend Your Property, or Convert Your Loft or Garage at a Price You Can Afford. Don’t Settle for Less – Choose Fixed Price Architecture and Let Us Help You Build the Home of Your Dreams!”
We know that our clients have different needs and preferences when it comes to ordering architectural services.
That’s why we offer two convenient and flexible ways to work with us.
Our traditional approach allows one of our experienced designers to come to your home, take measurements and discuss your project in person, providing you with personalized attention and guidance.
Alternatively, for a more modern and streamlined experience, our online-only approach allows you to work with us from the comfort of your own home, using Zoom calls, photographs, sketches and measurements that you provide to us.
Whichever option you choose, you can be confident that you’ll receive the same high-quality design and planning services, tailored to your unique needs and style.”
Are you planning a home improvement project in Basildon?
We provide high-quality planning permission drawings and building regulations drawings for homeowners, property developers, and builders.
Whether you’re planning a house extension, loft conversion, or new build, our team of expert architects and designers is here to help.
Contact Us Today If you’re planning a home improvement project in Chelmsford.
Our team of expert architectural designers are here to help you every step of the way, from initial concept design to final construction drawings.
We offer transparent pricing, clear communication, and unparalleled customer service, and we’re committed to delivering exceptional results that exceed your expectations.
Get in touch today to schedule your consultation and start building the home of your dreams.


Everything You Need To Obtain Planning Permission & Building Regulations Approval For Your Home Improvement Project In Chelmsford
The hassle free approach to obtaining high quality planning permission and building regulations plans for your home improvement project.
And all for a fraction of the cost of using a local architect.
We can produce high quality drawings from sketches, measurements and photographs provided by you. We are also able to work from estate agent floor plans or old architect drawings.
What’s more our planning and building control support officers will prepare all of the necessary documentation and submit everything into the council for you.
And you get all of this from as little as £395.00 Inclusive !
With Fixed Price Architecture you get the full flexibility of a local architect services where we can send a designer to your home or a modern fully online approach where we can produce your planning drawings or building control drawings using floor plans, sketches and photographs provided by you.

At Fixed Price Architecture, we believe that fair and simple pricing should be the norm, not the exception. That’s why we offer a 100% guaranteed fixed price guarantee for all of our services, so you can be confident in your budget from start to finish. And with some of the lowest pricing available online, you can trust us to deliver exceptional results without breaking the bank.


Architecture is the art of creating a space where people can thrive and reach their full potential."
I.M. Pei
We believe that your home should reflect your unique personality, style, and values. That’s why we work closely with our clients to create bespoke designs that make a statement – from bold color schemes and unique architectural details to innovative use of space and natural materials. With our expert guidance and support, you can be confident in creating a home that truly speaks to who you are and what you love.
Planning drawings are the foundation of any successful building project, and we're here to help you get it right from the start. Our expert team of architectural designers can create comprehensive planning drawings that meet all regulatory requirements and ensure a smooth and successful planning process. With our focus on innovation, efficiency, and excellence, you can trust us to deliver exceptional results that exceed your expectations and help bring your dream project to life.
Building Regs Plans are a crucial component of any successful building project, and we're here to ensure that your plans meet all necessary regulatory requirements. Our team of experienced architectural designers can create detailed Building Regs Plans that cover all aspects of construction, from materials and structural design to fire safety and energy efficiency. With our focus on precision, expertise, and innovation, you can trust us to deliver plans that exceed your expectations and help bring your vision to life.
“At Fixed Price Architecture, we’re committed to delivering exceptional design and service, and our clients agree.
But don’t just take our word for it. Take a look at our latest reviews and discover why we’re the best in the business.
Our portfolio showcases the very best of our design and planning expertise, from stunning new builds to breathtaking house extensions, loft conversions, and garage conversions.
It’s no wonder that we’re way better than the rest – our results speak for themselves.
With our innovative design solutions, expert craftsmanship, and unparalleled attention to detail, we’re committed to delivering exceptional results that exceed your expectations.
Whether you’re looking for a cutting-edge contemporary design or a timeless classic, our team of designers has the skill, knowledge, and experience to bring your vision to life.
Take a look at our latest projects and discover why we’re way better than the rest
Our team of designers has the skill, knowledge, and experience to bring any vision to life. Whether you’re looking for a cutting-edge contemporary design or a timeless classic, we have the expertise and creativity to deliver the perfect solution for you. We’re passionate about what we do, and we take pride in every project we undertake – no matter how big or small.
So why settle for anything less? Choose Fixed Price Architecture and experience the best in design and planning expertise. Contact us now to schedule your initial consultation and let us show you why we’re the go-to choice for architectural services in Essex
Basildon architectural designers and architects both work in the field of architectural design, but what’s the difference between the two? At Fixed Price Architecture, we’re proud to be one of the leading Basildon architectural designers. Let us know if we can help you with your next residential renovation project.
At Fixed Price Architecture, we believe that the devil is in the detail. We take pride in every project we undertake, ensuring that every aspect of the design is carefully considered and executed. From residential buildings to commercial projects, we’re committed to delivering exceptional results that exceed your expectations. Our team of expert designers will work with you every step of the way, providing clear communication, transparent pricing, and unparalleled customer service.
If you’re planning an extension or other building project in Chelmsford, you may need planning permission from the local council. Our team of expert architects can help you navigate the planning process and create detailed planning permission drawings that comply with all local regulations and requirements. We’ll work with you to develop a design that perfectly suits your needs and style, while also ensuring that it’s compliant with all relevant planning rules and regulations.
Once you have planning permission, you’ll need building regulations drawings to ensure that your project meets all necessary safety and quality standards. Our team of expert architects can help you create detailed building regulations drawings that comply with all relevant requirements. We’ll work with you to ensure that your project meets all necessary safety and quality standards, while also adhering to your unique needs and style.
Architectural design is a complex and multifaceted process that requires expertise in a wide range of fields. At Fixed Price Architecture, we specialize in delivering a seamless and efficient design process that takes into account every aspect of your project. We’ll work closely with you to develop a detailed brief, create a concept design, and move on to the development and finalization of the design. We can also help you with planning permission, drawings, and sustainability requirements, ensuring that your project is compliant with all local regulations and requirements.
Whether you’re looking to build a new home or renovate an existing property, our team of expert architects and designers is here to help. We offer a wide range of architectural services, from initial concept design to detailed construction drawings. We also offer project management services to ensure that your project is delivered on time and on budget.
At Fixed Price Architecture, we’re committed to delivering exceptional results that exceed your expectations. We have a proven track record of success, with a portfolio of projects that showcases our expertise in architectural design. We also have a wealth of experience working on projects in London and across Essex, and we’re proud to have helped countless clients achieve their dream homes and buildings.
So if you’re looking for reliable and affordable architectural services in Essex, look no further than Fixed Price Architecture. Contact us today for more info, or check out our FAQ page for answers to commonly asked questions. You can also send us a message via email or through our website’s contact form, and we’ll get back to you as soon as possible. Trust us to be your go-to project architects for your next building project in Essex.
If your looking for a Chelmsford Architectural designer, contact us for a free no obligation quote.
We specialise in a wide range of home improvement projects, including house extensions, loft conversions, and new builds. Whether you’re looking to add extra living space, create a stunning new home, or convert your loft into a functional and stylish space, our team of expert architects and designers is here to help. We offer a wide range of architectural services, from initial concept design to detailed construction drawings, and we’re committed to delivering exceptional results that exceed your expectations.
Now you can have your loft conversion or house extension designed and drawn up by a highly skilled and experienced local Essex based architectural design practice for a fraction of the price you would expect a local architect or designer to charge.
Following a visit by one of our design team to carry out a HomeScan laser survey of your home we will get to work on your planning and/or building regulations drawings (depending which package you select) and you will be able to download these with 5-10 working days.
As soon as you approve your planning drawings your designer will produce visually impressive 3D rendered images of your project to allow you to appreciate how impressive your newly extended home will look. (Deluxe Design Package Only)
You will be provided with access to your very own online project board where you will be able upload your sketches and measurements and collaborate directly with our design team.
Furthermore you can download an app so that everything can be managed on your Smartphone or mobile device.
This allows you to login and see exactly where your loft conversion project is 24/7
Completely Risk Free – Only pay for your Survey fee of £249.00 today and nothing more until you have approved your initial drawings and are completely satisfied.
Don’t worry about filling out planning application forms or building regulations applications and instead let our dedicated planning and building control support officers handle all the paperwork for you.
Furthermore we will act as your agent and respond to any requests made by the planning officer or building control inspector.
If your project requires permissions from other organisations such as build over agreements with your local sewage company or water supplier then we can complete your application for a buildover or in certain circumstances self certify on your behalf.
We provide a new way of obtaining planning drawings produced by highly skilled architectural technicians for fraction of the price that you expect to pay a local architect.
Our planning drawings are produced to the highest standards and meet both local and national planning guidelines.
Whatsmore our plans are produced from information provided to us by you, the homeowner.
Dont worry, we dont need vast swaves of information and technical details from you in order to produce your planning drawings – in fact, in many cases an estate agent floor plan and some photos of the outside can get your project well under way !
Whether you have aspirations to convert your loft space or perhaps create a little haven with a new garden room.
Our online architectural design team are on hand to help you make your dream home a reality!
Each and Every One Of Our Architectural Designers Was Hand Selected By Kev Miller, Our Company Founder To Ensure They Were The Perfect Fit For Our Clients.
Feel free to get in touch with us at any time to discuss your project.
Our team are incredibly knowledgable but they are also friendly and extremely helpful.
We provide a new way of obtaining planning drawings produced by highly skilled architectural technicians for fraction of the price that you expect to pay a local architect.
Our planning drawings are produced to the highest standards and meet both local and national planning guidelines.
Whatsmore our plans are produced from information provided to us by you, the homeowner.
Dont worry, we dont need vast swaves of information and technical details from you in order to produce your planning drawings – in fact, in many cases an estate agent floor plan and some photos of the outside can get your project well under way !
Whether you have aspirations to convert your loft space or perhaps create a little haven with a new garden room.
Our online architectural design team are on hand to help you make your dream home a reality!
Each and Every One Of Our Architectural Designers Was Hand Selected By Kev Miller, Our Company Founder To Ensure They Were The Perfect Fit For Our Clients.
Feel free to get in touch with us at any time to discuss your project.
Our team are incredibly knowledgable but they are also friendly and extremely helpful.
Forget about the High Architect Fees associated with hiring a local Basildon Architect.
Fixed Price Architecture are a national Architectural Design company who have been offering Architectural Services to construction professionals and homeowners alike throughout England and Wales.
Whats more, as we are located in Leigh-on-Sea, Essex you can make use of the extraordinary cost savings when compared to your typical Architect Fees whilst still benefitting from hiring a local firm to provide your architectural drawings.
Get combined Planning & Building Regulations Drawings The Easy Way From Just £890.00 Inclusive !

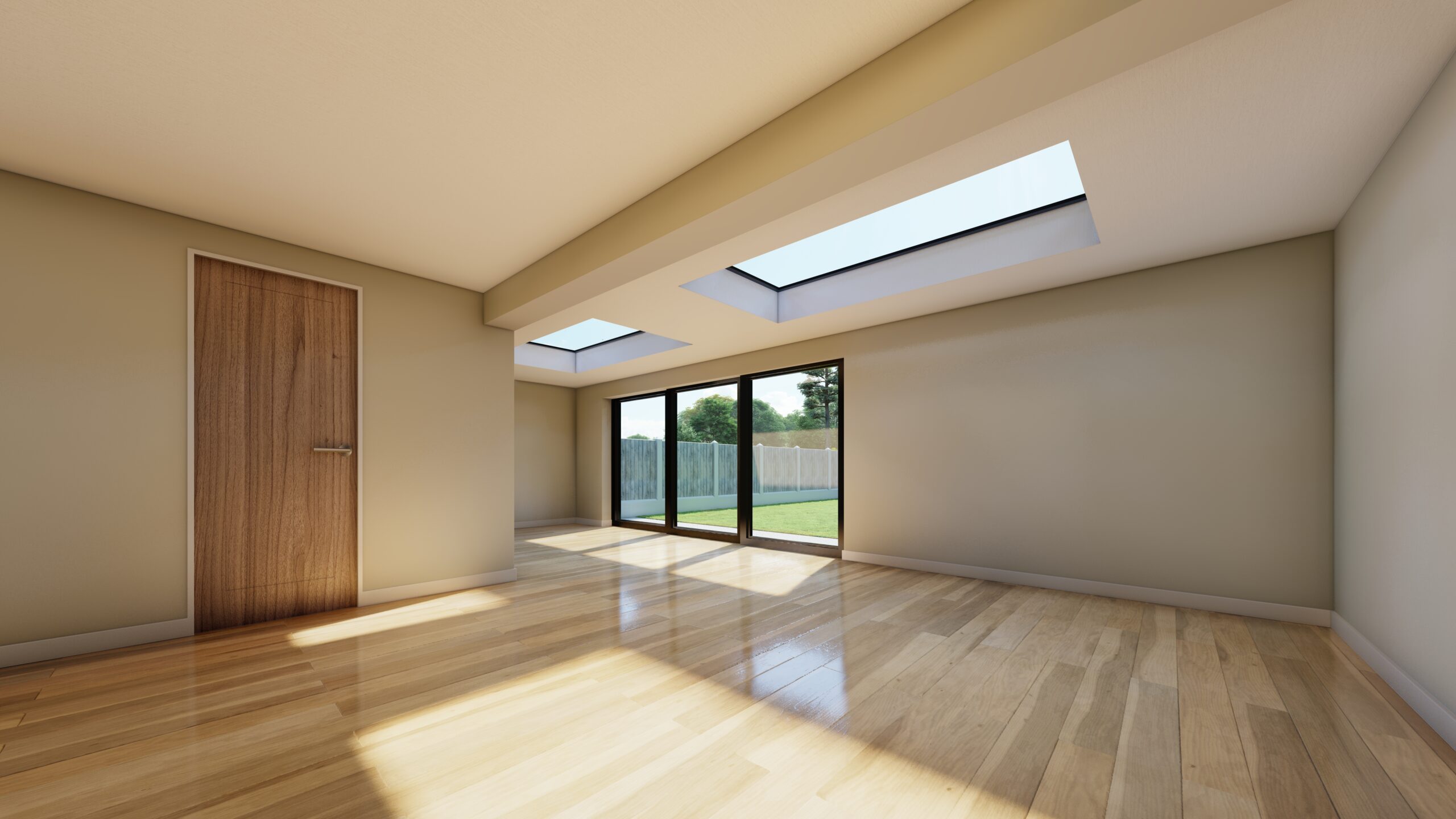
Our simple online service allows you to recieve professionally drafted planning and building regulations drawings for your loft conversion at thge fraction of the cost of using your typical local architect.
We can produce your loft conversion plans from photographs, sketches and measurements provided to us by you.
We can even work from previous architect plans or even estate agent floor plans
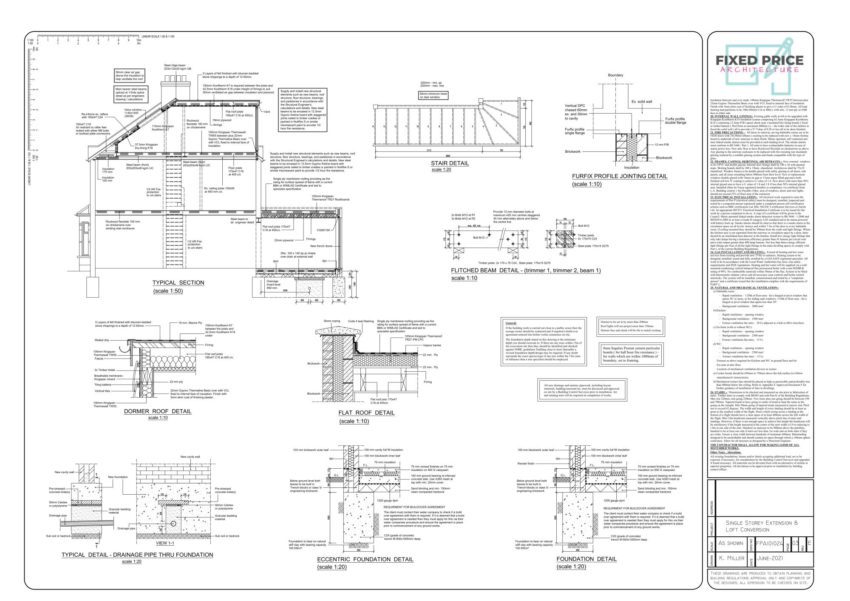
Looking for Architectural designers to produce planning and building regulations drawings for your upcoming home improvement project?
Then Stop!
Get everything you need to get your project approved by Planning/Permitted Development as well as building control for a fraction of the price of using your typical Basildon Architects.
Used Fixed Price Architecture to create planning drawings for replacement windows as we live in a conservation area.
The quotes we received locally seemed very high and we found this company online who provided drawings and even submitted the applications into the council for under £400
Via Trust Pilot
Our simple online service allows you to recieve professionally drafted planning and building regulations drawings for your loft conversion at thge fraction of the cost of using your typical Basildon architect.
Our Architectural Design team can produce planning and building regulations drawings for all manner of home improvement projects throughout Basildon and the surrounding areas.
Everything from New Builds, Loft Conversions and Extensions all the way through to replacement windows and doors, no project is too large nor too small for our dedicated team of residential architectural designers.
We can produce drawings from photographs, sketches and measurements provided by you, or we can offer the more traditional approach of sending an architectural technician to your home to carry out a HomeScan 3D laser scan of your home.
The Homescan allows us to create a highly accurate 3D BIM model of your home which is far superior to the old fashioned tape measure, pencil and paper approach.

We provide three levels of loft architectural design packages, each offered on a guaranteed FIXED PRICE basis
In truth, It really couldn’t be any easier.
Simply select one of the architectural design packages above to request a quotation and a quote will be sent out to you very quickly, sometimes in just a few minutes during normal working hours.
Once you have read through the quote you can instruct us by clicking the link on your email and one of our design team will contact you to book a convenient time to carry out a HomeScan laser survey of your home.
This appointment will also allow you to discuss your ideas with your designer in the comfort of your own home.
Once we have all of our measurements we will produce your drawings, usually in as little as 10 working days!
Get amazing value planning & building regulations drawings for all types of home improvement projects – from extensions and loft conversions right through to outbuildings and garage conversions.
And all for a fraction of the price you would expect to pay a local architect in Essex.
The council fees needed for your home extension or loft conversion vary dependant on which type of application(s) are needed.
Planning fees vary from a lawful development application which is around £130.00 to a full householder planning application which is around £230.00
Typical building control fees for a loft conversion range from £800-£1200 for a local authority building control department or £800-£1500.00 typically if you are using a private building control inspectorate service.
The building control fees for a home extension range from £650.00-£1,250.00 on average.
We are a National company and serve clients all accross England and Wales therefore our turnover of work is so much greater than many local architectural design studios.
We have a large team of dedicated Architectural designers, engineers, Party Wall Surveyors and Planning and Building Control support officers which mean we are able to provide our services at such low prices.
Furthermore, we are incredibly fast, with many clients recieving their drawings within 5 working days of their survey.
Click below to schedule a telephone call with a member of our team

Fixed Price Architecture have successfully produced planning and building regulations drawings for clients across the whole of England and Wales.

Need More Information on Our Architectural Loft Conversion Plans Packages and how the process works?
If so, check out the information below…
Now you can have your loft conversion or house extension designed and drawn up by a highly skilled and experienced local Essex based architectural design practice for a fraction of the price you would expect a local architect or designer to charge.
Following a visit by one of our design team to carry out a HomeScan laser survey of your home we will get to work on your planning and/or building regulations drawings (depending which package you select) and you will be able to download these with 5-10 working days.
As soon as you approve your planning drawings your designer will produce visually impressive 3D rendered images of your project to allow you to appreciate how impressive your newly extended home will look. (Deluxe Design Package Only)
You will be provided with access to your very own online project board where you will be able upload your sketches and measurements and collaborate directly with our design team.
Furthermore you can download an app so that everything can be managed on your Smartphone or mobile device.
This allows you to login and see exactly where your loft conversion project is 24/7
Completely Risk Free – Only pay for your Survey fee of £249.00 today and nothing more until you have approved your initial drawings and are completely satisfied.
Don’t worry about filling out planning application forms or building regulations applications and instead let our dedicated planning and building control support officers handle all the paperwork for you.
Furthermore we will act as your agent and respond to any requests made by the planning officer or building control inspector.
If your project requires permissions from other organisations such as build over agreements with your local sewage company or water supplier then we can complete your application for a buildover or in certain circumstances self certify on your behalf.
We provide a new way of obtaining planning drawings produced by highly skilled architectural technicians for fraction of the price that you expect to pay a local architect.
Our planning drawings are produced to the highest standards and meet both local and national planning guidelines.
Whatsmore our plans are produced from information provided to us by you, the homeowner.
Dont worry, we dont need vast swaves of information and technical details from you in order to produce your planning drawings – in fact, in many cases an estate agent floor plan and some photos of the outside can get your project well under way !
Whether you have aspirations to convert your loft space or perhaps create a little haven with a new garden room.
Our online architectural design team are on hand to help you make your dream home a reality!
Each and Every One Of Our Architectural Designers Was Hand Selected By Kev Miller, Our Company Founder To Ensure They Were The Perfect Fit For Our Clients.
Feel free to get in touch with us at any time to discuss your project.
Our team are incredibly knowledgable but they are also friendly and extremely helpful.
