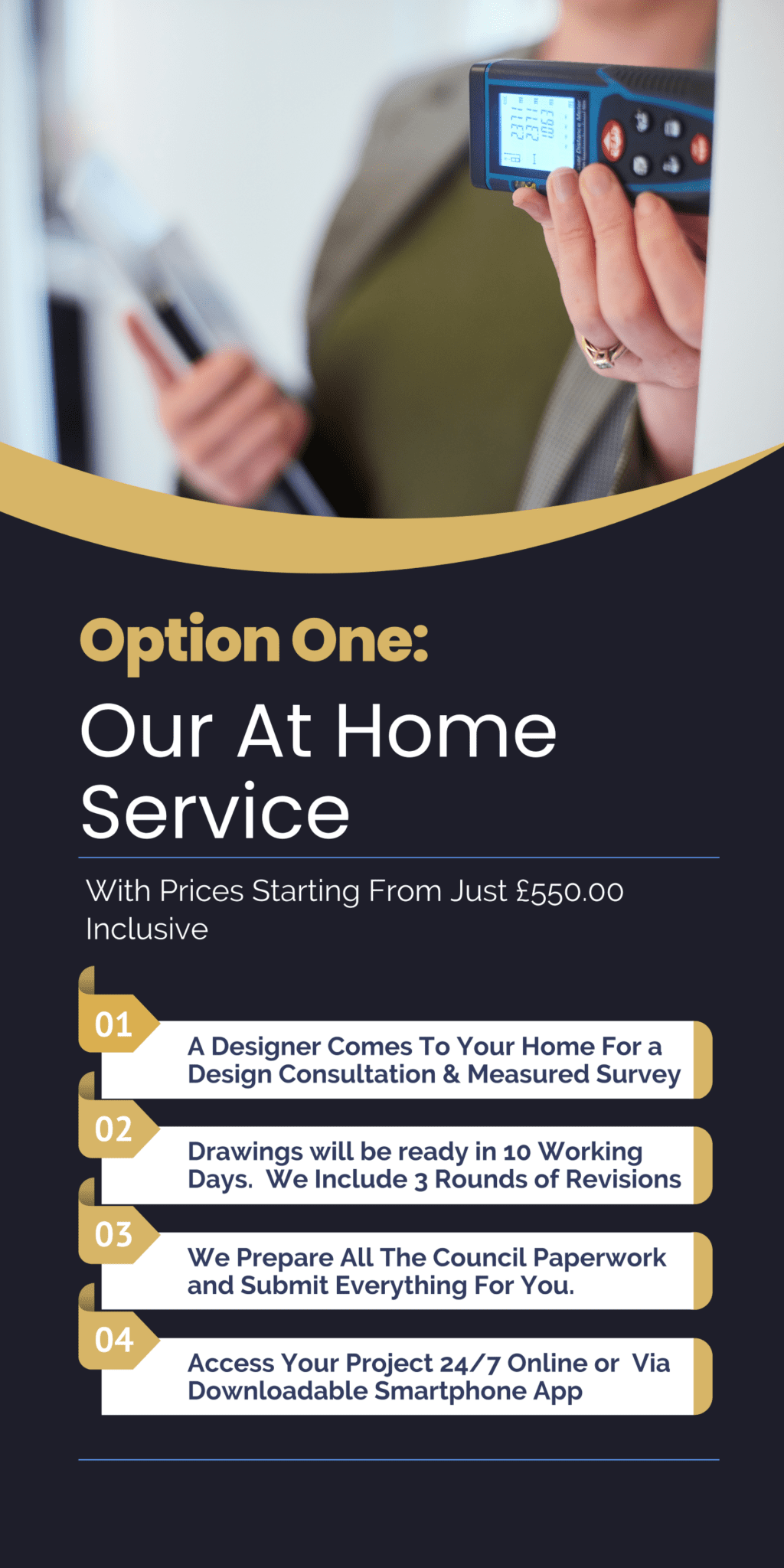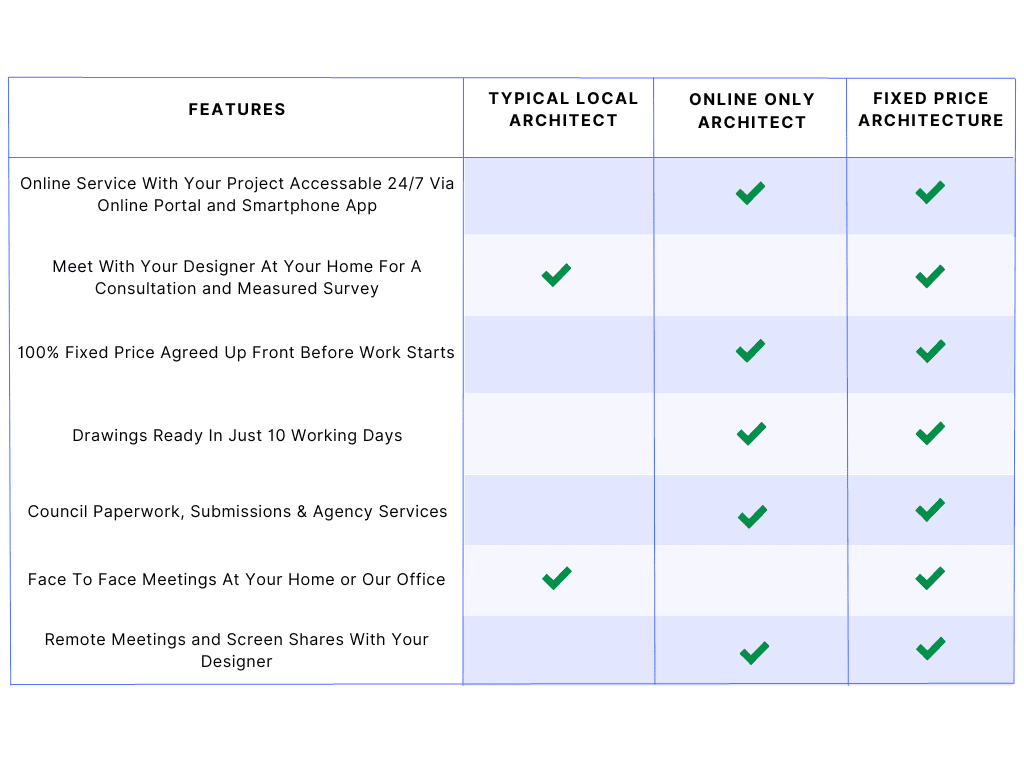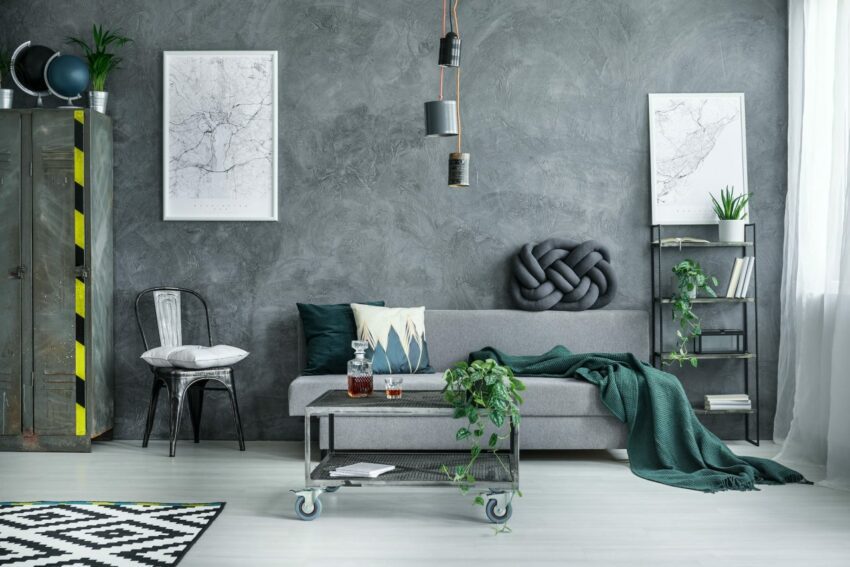


Every client’s needs are different. That’s why we offer two ways of working with us, both of which provide the same amazing architectural services.

Homeowners, property developers, and builders, are you tired of shelling out thousands of pounds for architectural services?
Introducing the modern take on an architectural design studio reinvented to make professional architectural expertise accessible and affordable for everyone.
Fixed Price Architecture shatters the industry norm by offering fair and transparent pricing. Say goodbye to the uncertainty of percentage-based fees and hello to a reasonable, upfront fixed price design proposal tailored to your project’s needs.
Every client’s needs are different. That’s why we offer two ways of working with us, both of which provide the same amazing architectural services.
The first is our traditional approach, where we send a designer to your home to conduct a design consultation and carry out a measured survey on your behalf. This allows us to gain a deeper understanding of your project and ensure that all details are accounted for.
The second is our online-only system, which is perfect for clients who may live to far away to be able to meet with us in person, or are confident in measuring their own homes and already have a very good idea of what they are looking to achieve with their build.
With this option, we can produce drawings from photographs and measurements provided by you (in many cases we can even use estate agent floor plans).
We will conduct a design consultation via Zoom meeting, allowing us to collaborate on your project no matter where you are in the UK.
Are you planning a home improvement project but feeling overwhelmed by the paperwork and red tape involved?
Our experienced team of architectural designers are here to help you obtain planning permission and bring your project to life.
We also handle all of the council forms and submit your applications into the council for you at NO EXTRA CHARGE

Our simple online service allows you to recieve professionally drafted planning and building regulations drawings for your loft conversion at thge fraction of the cost of using your typical local architect.
We can produce your loft conversion plans from photographs, sketches and measurements provided to us by you.
We can even work from previous architect plans or even estate agent floor plans.
We also offer a more traditional approach for local clients whereby we can visit your home and carry out a measured survey for you.
Looking for an Architect to produce planning and building regulations drawings for your loft conversion?
Then Stop!
Get everything you need to get your project approved by Planning/Permitted Development as well as building control for a fraction of the price of using your local architect
Includes Everything you need for Planning/Permitted Development as well as Building Control !
Click Here If Only Need Planning Drawings For Your Extension
Click Here If You Only Need Building Regs Plans For Your Extension
Our simple online service allows you to recieve professionally drafted planning and building regulations drawings for your loft conversion at a fraction of the cost of using your local architect.
We can produce your extension plans from photographs, sketches and measurements provided to us by you.
We can even work from previous architect plans or even estate agent floor plans – it really couldn’t be easier.
If your property is based in Essex, Kent or the Greater London region we can also provide a more traditional approach where a designer will visit your home to discuss your project and carry out a measured survey of your home.
We will produce professionally constructed full planning and building regulations drawings, specifications and documentation for your loft conversion project using some very basic information provided by you.
Don’t worry, we do not require anything technical or difficult, just some basic measurments, photographs of your home and details of the kind of loft conversion you are looking to add to your home.
You will be provided access to your online project board (also downloadable as a smartphone app) where you can chat with our team of loft conversion specialists who will be more than happy to assist you when measuring your home.
Alternatively, if you are live within Essex, Kent or the Greater London region then carry out a measured survey of your home from as little as £145.00 (depending on location)
Now you can have your loft conversion designed and drawn up by a highly skilled and experienced architectural design practice for a fraction of the price a local architect would charge.
Whats more, you can have sketch proposals like the one shown on the left in just a few hours if you book in an initial zoom design consultation and virtual survey package.
If you prefer to skip the zoom consultation not to worry as your sketch proposals will still be with you in 2 working days and more often than not, sooner !
Once you have had a chance to look at the sketch proposals and confirmed we are all on the same page with the design concept as a whole then we will get to work on your planning and/or building regulations drawings (depending which package you select) and you will be able to download these with 5-10 working days.
As soon as you approve your planning drawings your designer will produce visually impressive 3D rendered images of your loft conversion to allow you to appreciate how impressive your newly extended loft space will look.
Now you can have your loft conversion designed and drawn up by a highly skilled and experienced architectural design practice for a fraction of the price a local architect would charge.
Whats more, you can have sketch proposals like the one shown on the left in just a few hours if you book in an initial zoom design consultation and virtual survey package.
If you prefer to skip the zoom consultation not to worry as your sketch proposals will still be with you in 2 working days and more often than not, sooner !
Once you have had a chance to look at the sketch proposals and confirmed we are all on the same page with the design concept as a whole then we will get to work on your planning and/or building regulations drawings (depending which package you select) and you will be able to download these with 5-10 working days.
As soon as you approve your planning drawings your designer will produce visually impressive 3D rendered images of your loft conversion to allow you to appreciate how impressive your newly extended loft space will look.
You will be provided with access to your very own online project board where you will be able upload your sketches and measurements and collaborate directly with our design team.
Furthermore you can download an app so that everything can be managed on your Smartphone or mobile device.
This allows you to login and see exactly where your loft conversion project is 24/7
Completely Risk Free – Pay a small deposit of £150 today and nothing more until you have approved your loft drawings and are completely happy.
Don’t worry about filling out planning application forms or building regulations applications and instead let our dedicated planning and building control support officers handle all the paperwork for you.
Furthermore we will act as your agent and respond to any requests made by the planning officer or building control inspector.
If your project requires permissions from other organisations such as build over agreements with your local sewage company or water supplier then we can complete your application for a buildover or in certain circumstances self certify on your behalf.
We provide a new way of obtaining planning drawings produced by highly skilled architectural technicians for fraction of the price that you expect to pay a local architect.
Our planning drawings are produced to the highest standards and meet both local and national planning guidelines.
Whatsmore our plans are produced from information provided to us by you, the homeowner.
Dont worry, we dont need vast swaves of information and technical details from you in order to produce your planning drawings – in fact, in many cases an estate agent floor plan and some photos of the outside can get your project well under way !
Whether you have aspirations to convert your loft space or perhaps create a little haven with a new garden room.
Our online architectural design team are on hand to help you make your dream home a reality!
Each and Every One Of Our Architectural Designers Was Hand Selected By Kev Miller, Our Company Founder To Ensure They Were The Perfect Fit For Our Clients.
Feel free to get in touch with us at any time to discuss your project. Our team are incredibly knowledgable but they are also friendly and extremely helpful.
Yes, you may need fire doors for a loft conversion depending on the location of the staircase and the height of the loft.
You may need a party wall agreement if your property is semi-detached or terraced and the loft conversion involves work on the shared wall.
Measure the distance from the floor to the highest point in the loft, typically the ridge or apex
This will depend on factors such as the height and pitch of the roof, the amount of available space, and the structural condition of the roof.
The size of the steel beams needed will depend on the load they will need to bear and the span they will need to cover.
The stairs should be placed in an area that maximizes headroom and accessibility while adhering to building regulations
Not all lofts are suitable for conversion due to factors such as insufficient headroom or structural limitations.
This will depend on the insulation and heating systems installed during the conversion.
Loft conversions may be considered permitted development if they meet certain criteria and do not require planning permission.
If you are not sure whether or not your loft conversion falls within the permitted development guidelines then check out the Planning Portal website for more info
Yes, a loft conversion can be classed as a bedroom if it meets the necessary building regulations and safety requirements.
You will need to obtain permission from the council and meet certain criteria to carry out a loft conversion in a council house.
It is possible to carry out a loft conversion yourself, but it is generally recommended to hire a professional to ensure the work meets building regulations and safety requirements.
It is possible to do a loft conversion in a new build, but you will need to ensure that the structural integrity of the building is not compromised.
You may require full planning consent on a New Build as many new builds are granted planning permission without any Permitted Development rights so it is worth checking with your local authority planning department before converting your loft
You can convert your loft on a terraced house however the permissable roof volume is reduced to 40 cubic metres instead of 50 cubic metres that is allowed for semi detached and detached housed under permitted development.
You will also require Party Wall agreements with both neighbours as you will be sharing a common party wall with either side.
It is possible to do a loft conversion with roof trusses, but this may require additional structural work to support the roof and create the necessary headroom.
A minimum of 2.2 meters of headroom is required in the center of the loft space to make a loft conversion feasible.
This measurement should be taken from the top of your existing ceiling joist to the underside of your ridge
The minimum amount of natural light required in a loft conversion is 10% of the floor area. This can be achieved through skylights or dormer windows.
You may need to install a new heating system for a loft conversion, depending on the existing system in your house and the size of the new space. It’s best to consult with a professional to determine the best heating solution.
Laminate, engineered wood, and carpet are popular choices for loft conversion flooring. Your choice will depend on your personal style and the function of the room.
The amount of storage space you can include in a loft conversion will depend on the size and shape of the room. Custom-built storage solutions can help you maximize the space
Yes, building regulations approval is required for a loft conversion. This ensures that the new space is safe and complies with all relevant building codes.
A loft conversion can add a significant amount of weight to your house. A structural engineer can assess the load-bearing capacity of your house and determine if any additional support is needed.
The existing roof structure will need to be modified to accommodate a loft conversion. This may involve adding new roof supports or altering the shape of the roof.
It’s important to choose a contractor who is experienced in loft conversions and has a good track record of completing similar projects. Look for reviews and references, and ask to see examples of their previous work.
A loft conversion is a great way to add extra space to your home without having to go through the hassle and expense of moving house. However, before you start your loft conversion project, you need to make sure you have a solid plan in place. This includes designing your loft conversion plans, obtaining any necessary planning permission, and finding the right loft conversion company to carry out the works.
Before you start your loft conversion project, it is important to determine whether you need planning permission.
In the UK, the majority of loft conversions can be constructed under your permitted development rights, these include rear dormers, mansard lofts and hip to gable conversions.
There are no permitted development rights for converted houses such as flats or maissonettes however and these will all require full planning permission.
If you are looking to add dormers to the front of your home then these will also require full or householder planning consent.
Skylights or Velux windows to the front are however permissable provided your property benefits from having its permitted development rights intact.
You will also need planning permission if you are altering the roof height, or if you live in a listed building or a conservation area.
It is important to check with your local planning authority to make sure you have the necessary planning permission in place before you start your project.
Alternatively you can speak with us for further help and advice.
Once you have determined whether you need planning permission, the next step is to design your loft conversion plans.
There are many different types of loft conversions, including mansard, gable, dormer, and hip-to-gable.
Each type has its own advantages and disadvantages, so it is important to choose the one that is right for your property and your needs.
At Fixed Price Architecture we specialise in loft conversions of all shapes and sizes.
We can produce plans for a full range of loft conversion designs to suit a variety of needs, including rear dormer, L-shaped dormer, and double mansard. we can also assist with your planning and building regulations approvals and provide stunning 3D rendered visuals to help you envisage just how wonderful your new loft space will be.
When converting your loft it is common practice to install steel or timber beams to facilitate the additional loads.
Generally this equates to one or two floor beams, a ridge beam at the top of the roof and some trimmmers around stair openings and roof windows.
In order to justify the size of these new beams a structural engineer will need to calculate all of the additional loadings and prepare a set of structural calculations for the new beams.
If required, we can provide the structural calculations as part of your loft conversion design package.
