
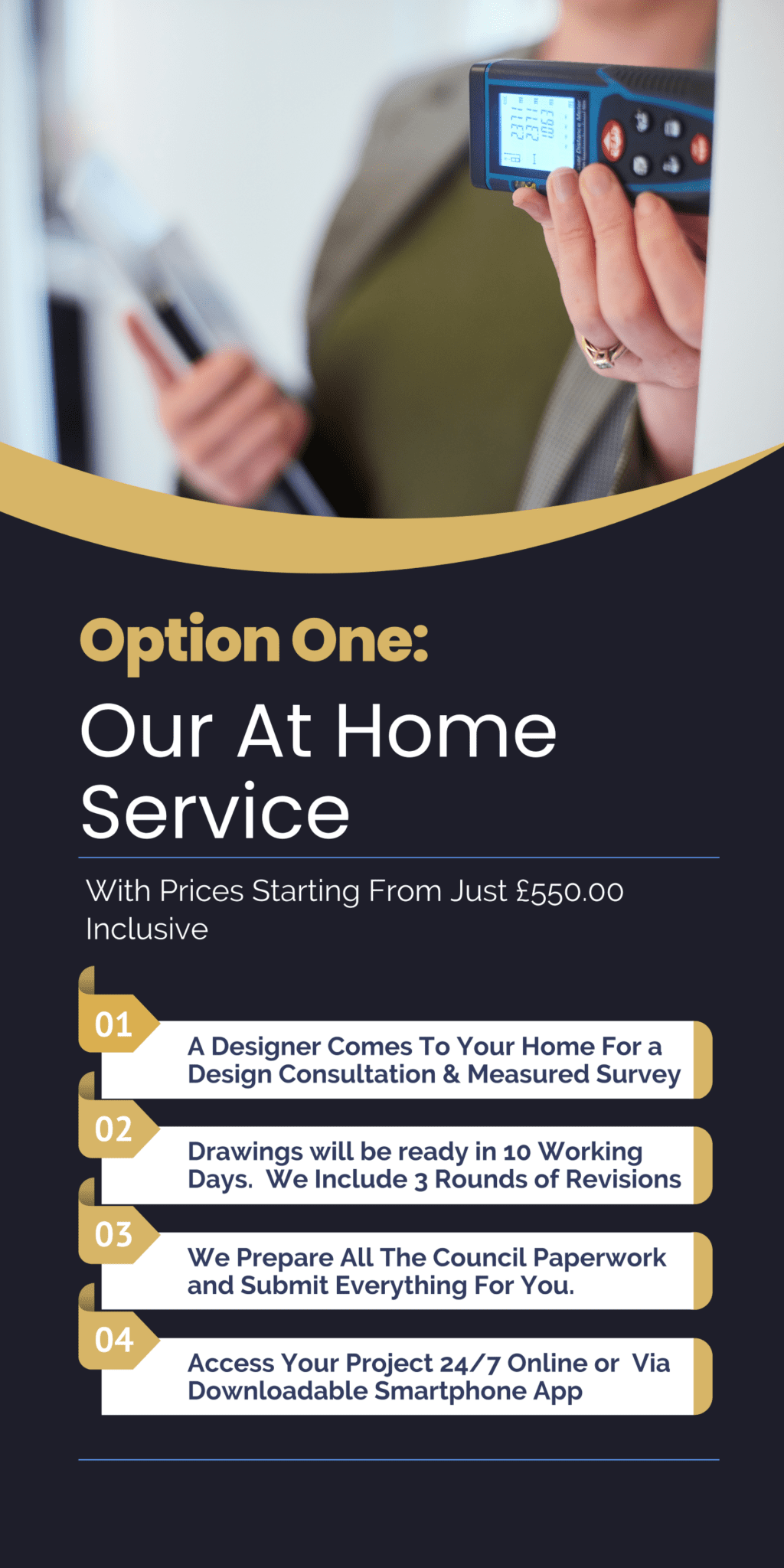

Every client’s needs are different. That’s why we offer two ways of working with us, both of which provide the same amazing architectural services.
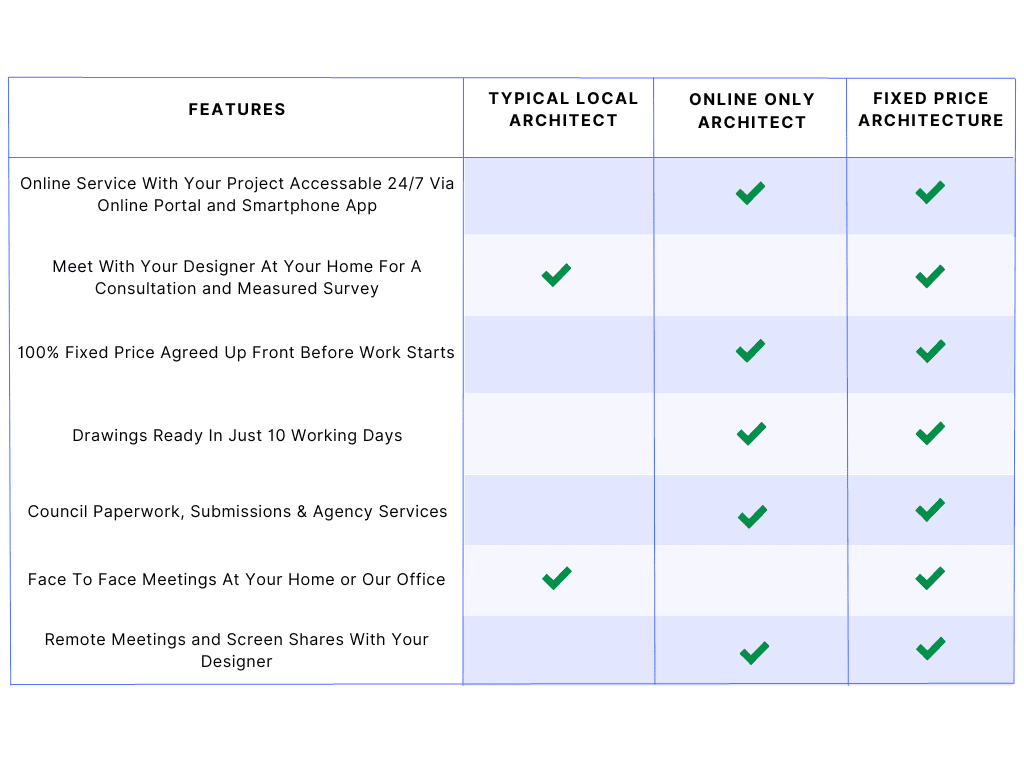
Homeowners, property developers, and builders, are you tired of shelling out thousands of pounds for architectural services?
Introducing the modern take on an architectural design studio reinvented to make professional architectural expertise accessible and affordable for everyone.
Fixed Price Architecture shatters the industry norm by offering fair and transparent pricing. Say goodbye to the uncertainty of percentage-based fees and hello to a reasonable, upfront fixed price design proposal tailored to your project’s needs.
Every client’s needs are different. That’s why we offer two ways of working with us, both of which provide the same amazing architectural services.
The first is our traditional approach, where we send a designer to your home to conduct a design consultation and carry out a measured survey on your behalf. This allows us to gain a deeper understanding of your project and ensure that all details are accounted for.
The second is our online-only system, which is perfect for clients who may live to far away to be able to meet with us in person, or are confident in measuring their own homes and already have a very good idea of what they are looking to achieve with their build.
With this option, we can produce drawings from photographs and measurements provided by you (in many cases we can even use estate agent floor plans).
We will conduct a design consultation via Zoom meeting, allowing us to collaborate on your project no matter where you are in the UK.
Are you planning a home improvement project but feeling overwhelmed by the paperwork and red tape involved?
Our experienced team of architectural designers are here to help you obtain planning permission and bring your project to life.
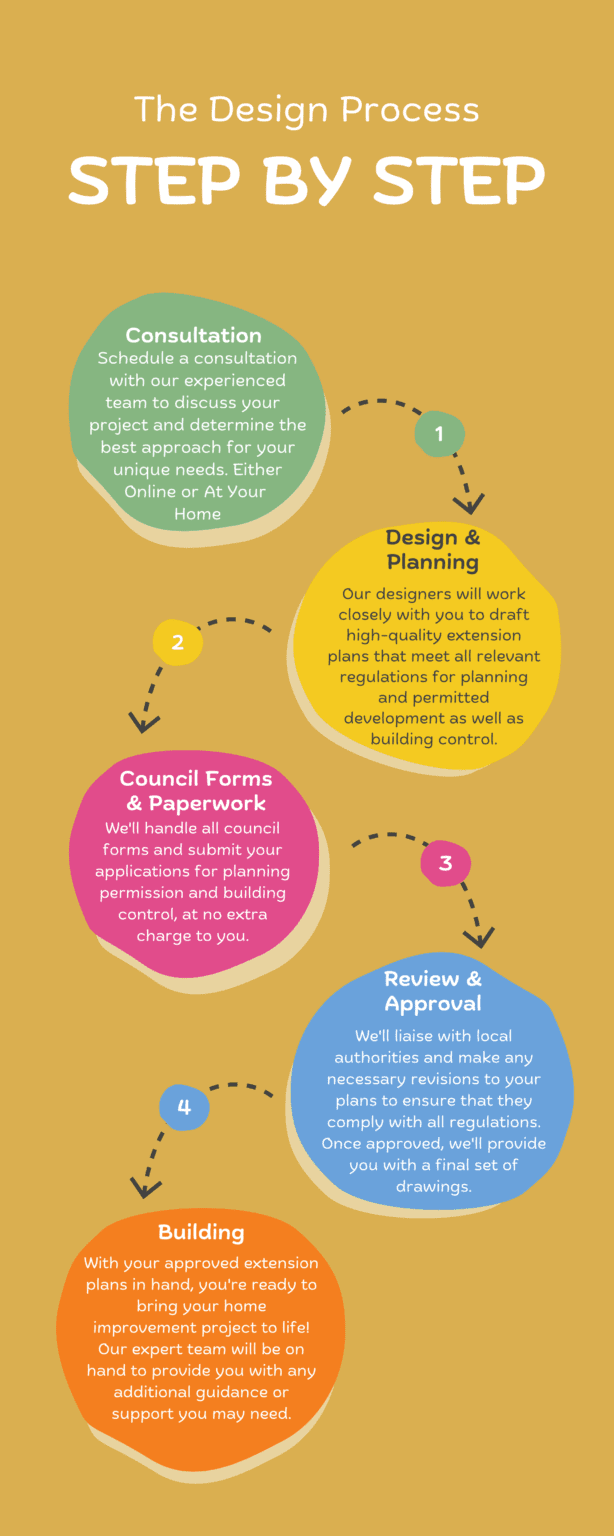

With our professional services, you can have peace of mind knowing that your loft conversion project is in the hands of skilled and dedicated experts who will guide you through every step of the process. We’ll take care of everything, from drafting the necessary loft conversion plans to submitting the required applications and liaising with local authorities to ensure compliance with building regulations.
Don’t let the complexities of planning and building regulations hold you back from achieving your dream loft conversion. Our fixed-price model ensures that you know exactly what you’re getting and how much you’re paying, without any hidden fees or surprises. With our expert guidance and support, you can have peace of mind knowing that your project is in good hands.
“Request a quotation from us TODAY and take the first step towards turning your dream Loft Connversion project into a reality”
Get started on your dream loft conversion project today by choosing the approach that works best for you.
Click the button below to receive a fixed-price quote for your loft conversion plans and take advantage of our convenient, flexible, and affordable services.
Our expert team is ready to guide you through every step of the process and help you achieve your vision for your home.
Are you looking to transform your loft into a stunning living space but overwhelmed by the process of creating loft conversion plans? Don’t worry, we’ve got you covered. Our expert team of architectural designers understands your unique needs and preferences and offers two convenient and flexible ways to work with us that can be tailored to fit your specific needs.
With our traditional approach, one of our experienced designers will visit your home, take measurements, and discuss your project in person, providing you with personalised attention and guidance to help you create your perfect loft conversion plans.
Alternatively, our online-only approach allows you to work with us from the comfort of your own home, using Zoom calls, photographs, sketches, and measurements that you provide to us. No matter which option you choose, you can be confident that you’ll receive the same high-quality design and planning services, tailored to your unique needs and style.
Why settle for an architectural firm that doesn’t understand your unique needs and preferences?
Our fixed-price model ensures that you know exactly what you’re getting and how much you’re paying, without any hidden fees or surprises.
We’re committed to making the process as simple and stress-free as possible, so you can focus on the excitement of bringing your dream loft conversion project to life.
With our innovative design solutions, expert craftsmanship, and unparalleled attention to detail, we’re committed to delivering exceptional results that exceed your expectations.
Whether you’re looking for a cutting-edge contemporary design or a timeless classic, our team of designers has the skill, knowledge, and experience to bring your vision to life.
Take a look at our latest projects and discover why we’re way better than the rest
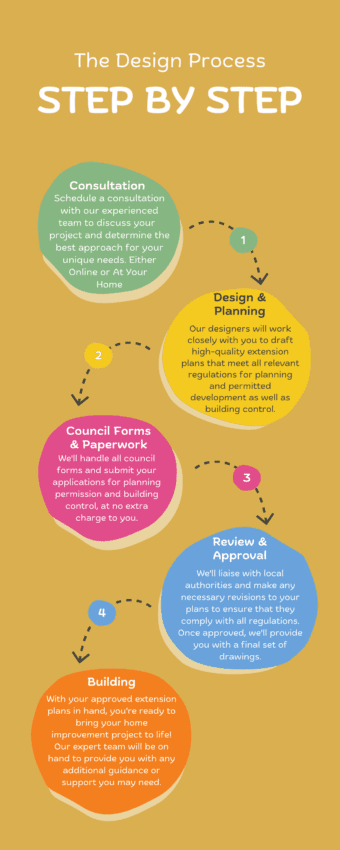

Check Out This Loft Conversion and Rear Extension Project Recently Completed For a Client in Walthamstow, East London…
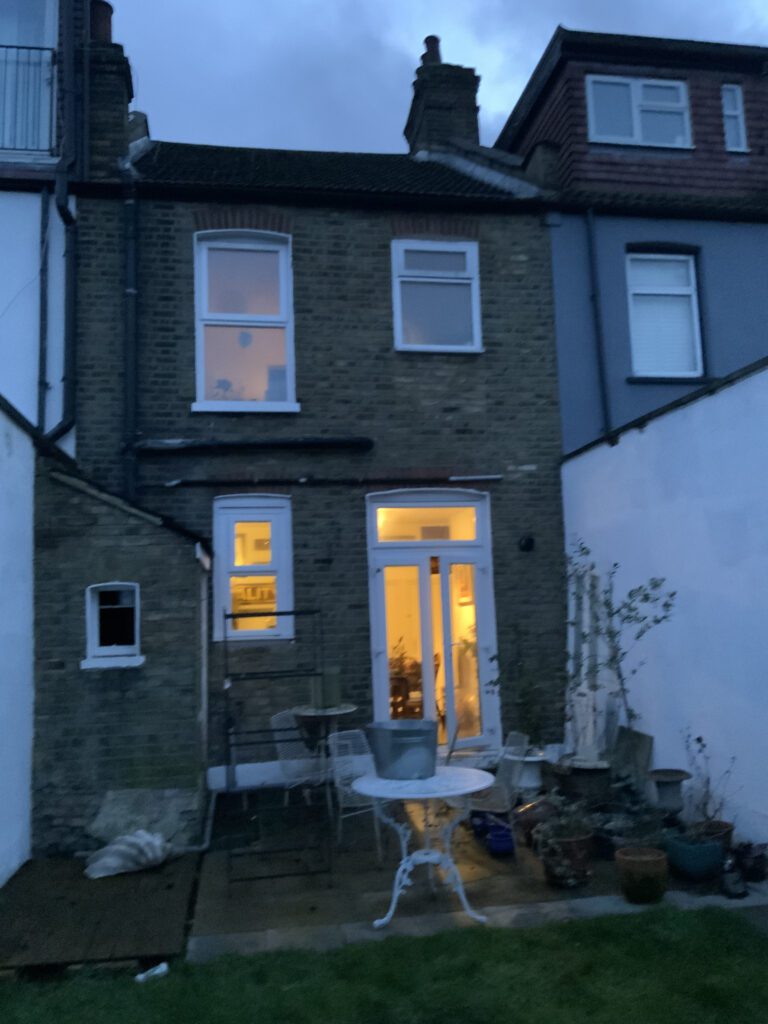
before
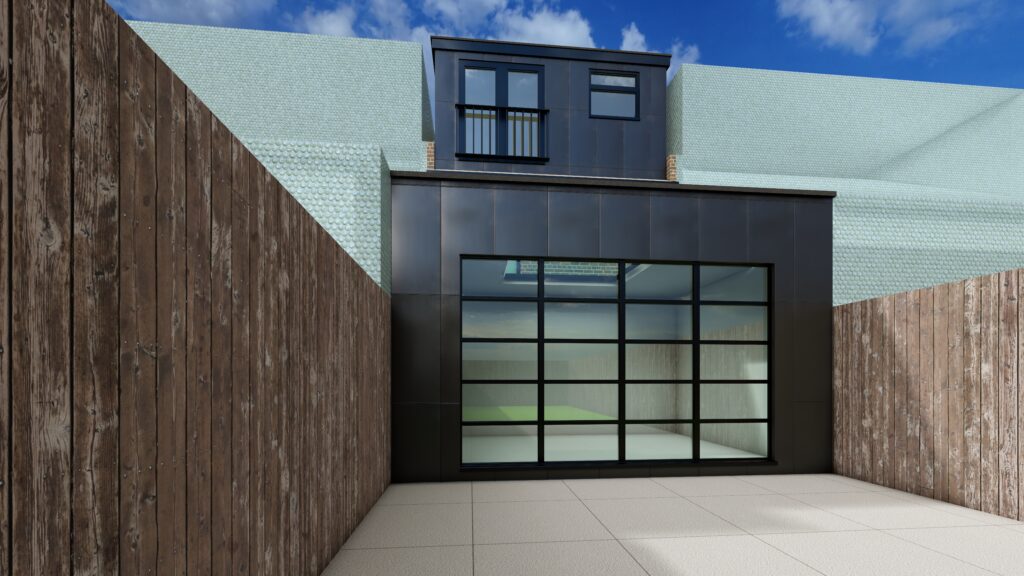
after
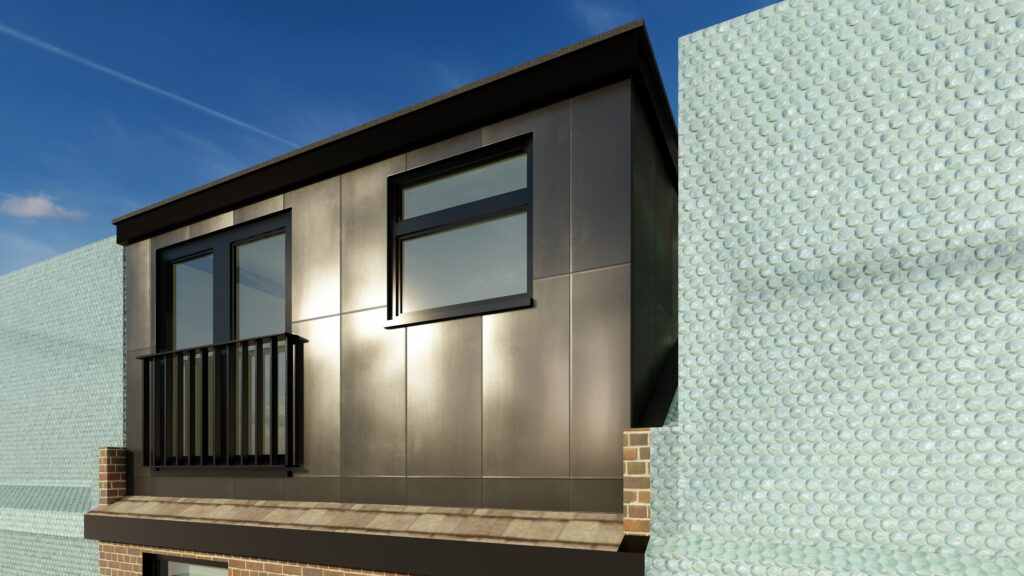
after
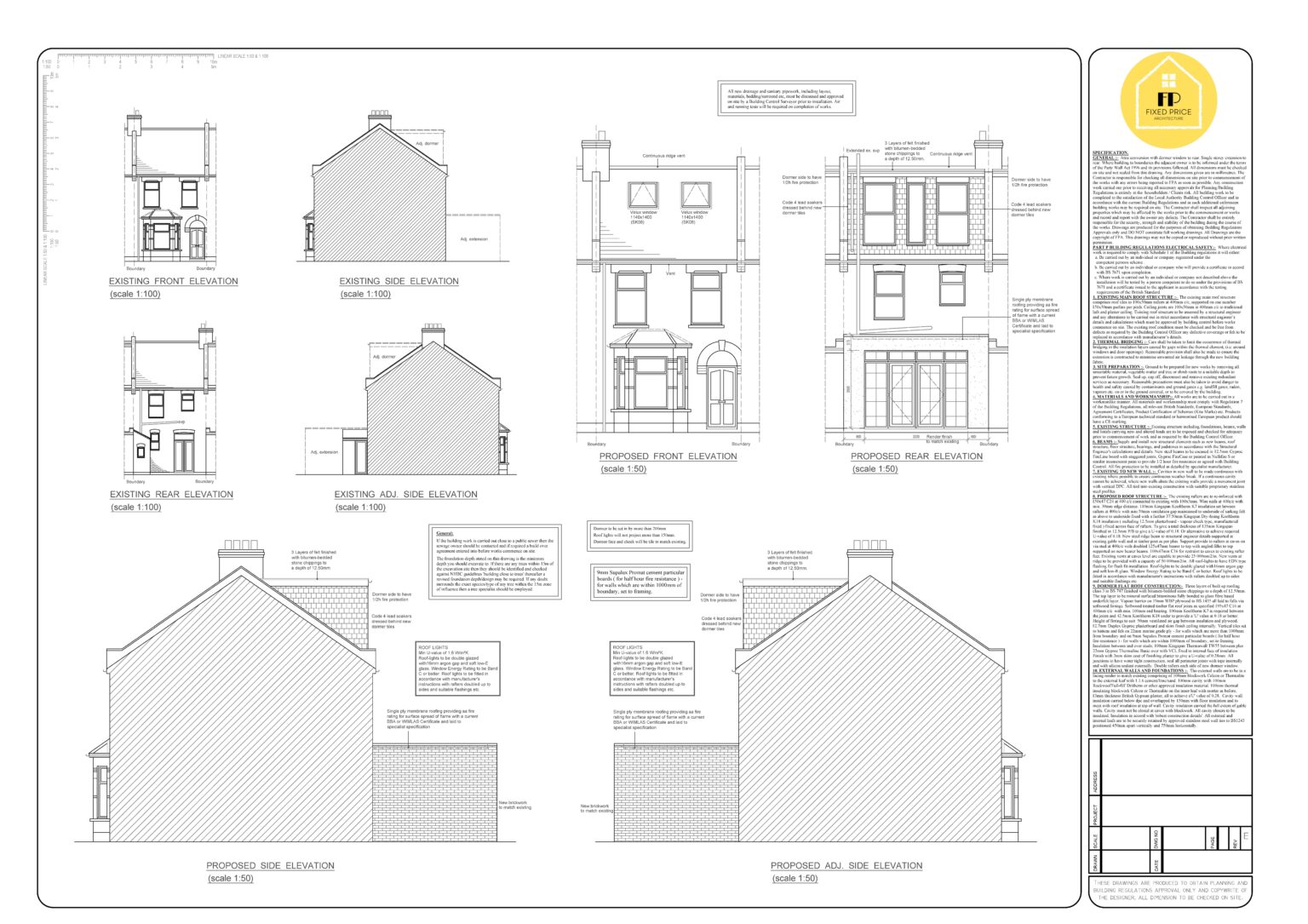
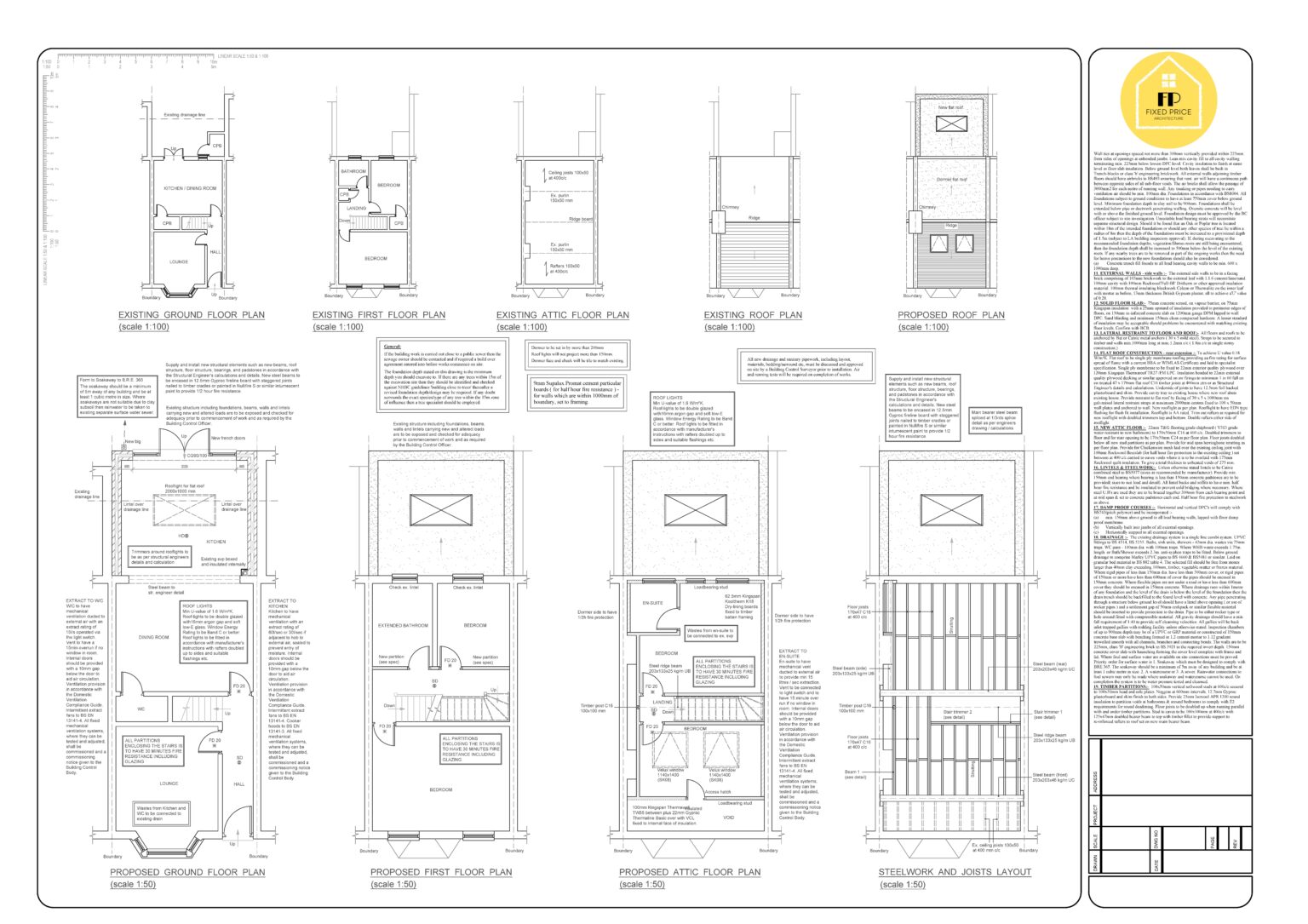
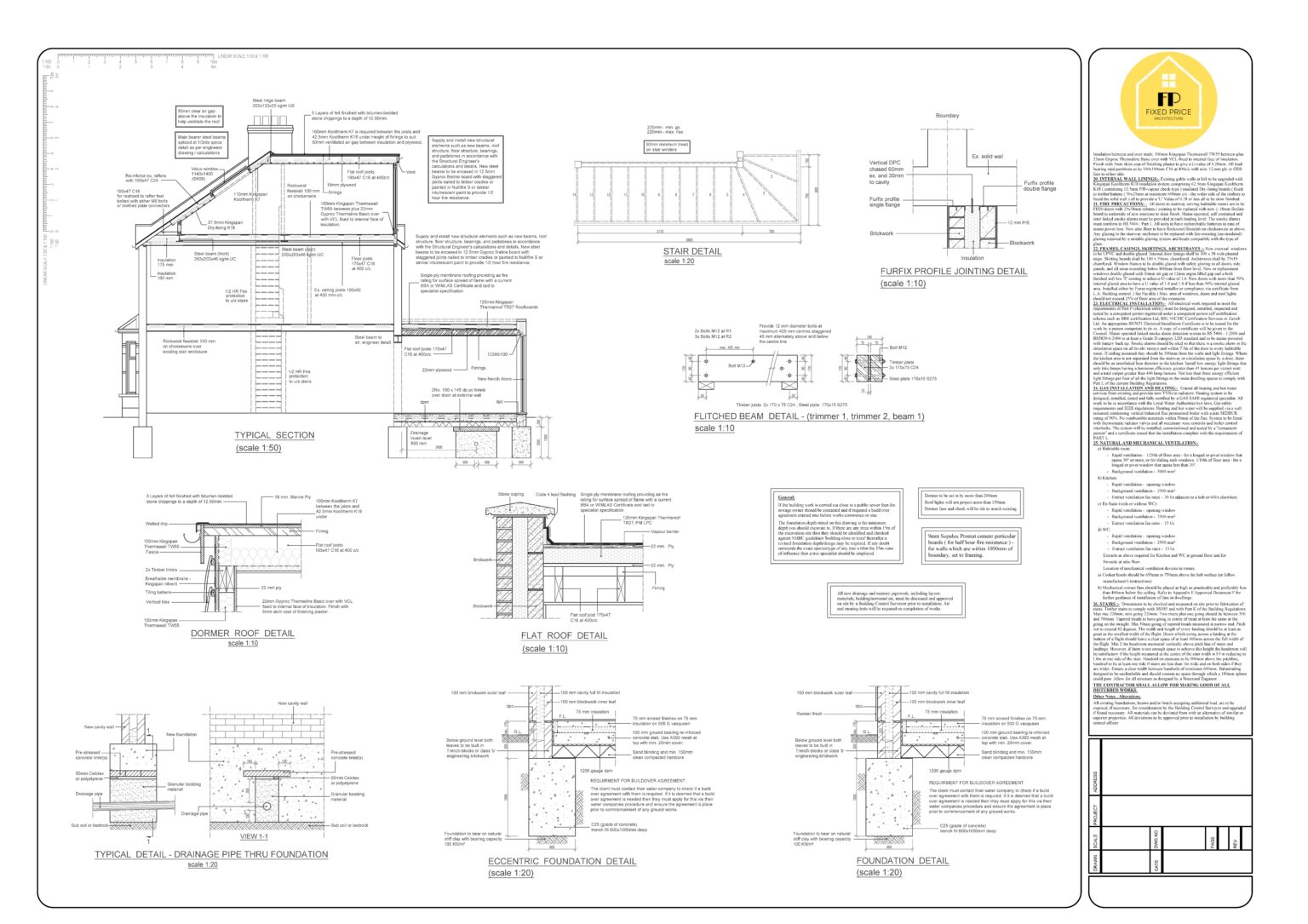
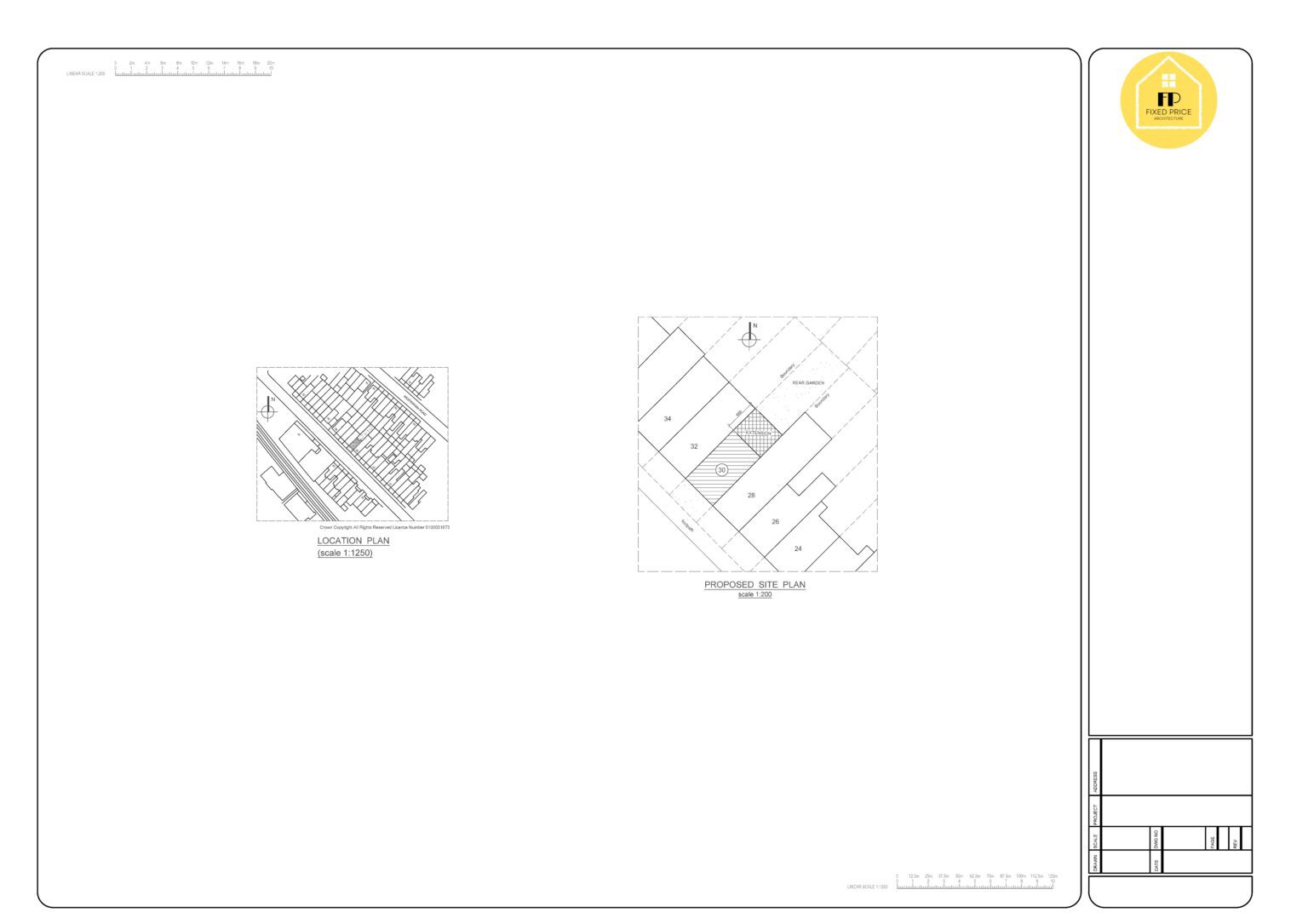
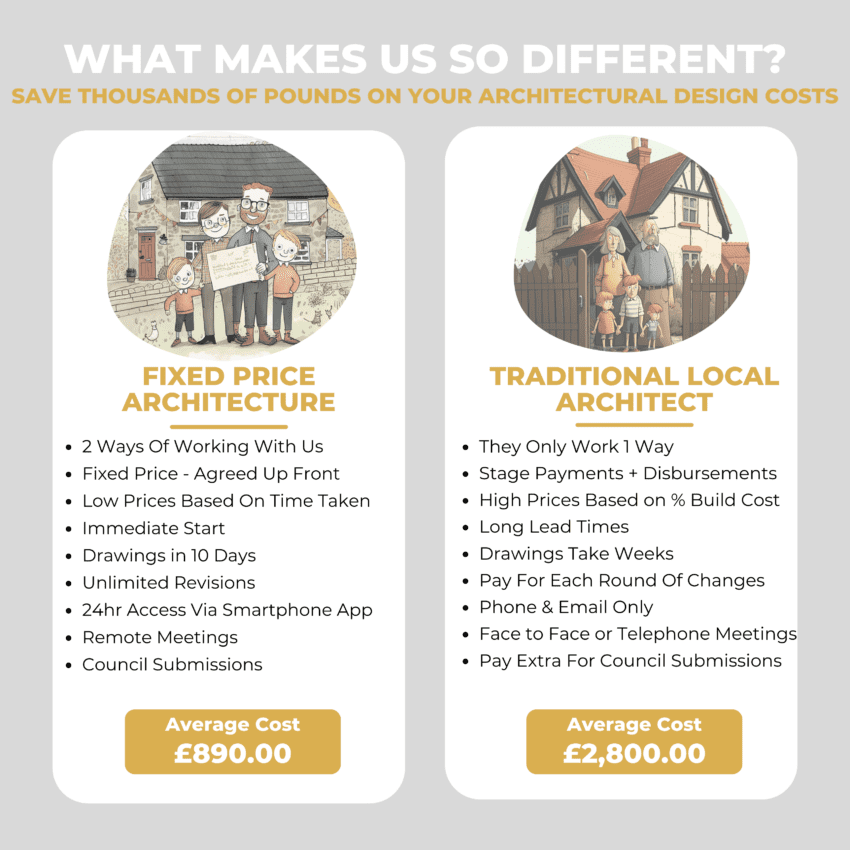
We also handle all of the council forms and submit your applications into the council for you at NO EXTRA CHARGE
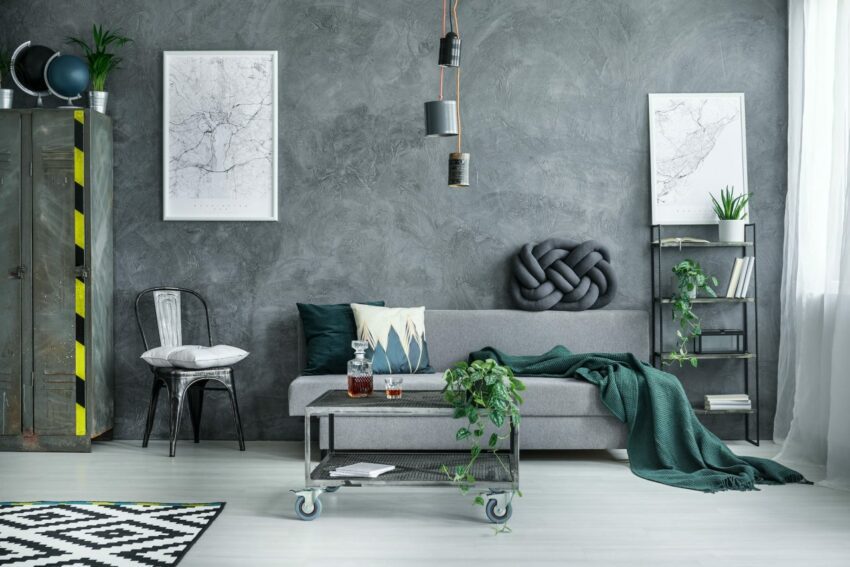
Our simple online service allows you to recieve professionally drafted planning and building regulations drawings for your loft conversion at thge fraction of the cost of using your typical local architect.
We can produce your loft conversion plans from photographs, sketches and measurements provided to us by you.
We can even work from previous architect plans or even estate agent floor plans.
We also offer a more traditional approach for local clients whereby we can visit your home and carry out a measured survey for you.
Looking for an Architect to produce planning and building regulations drawings for your loft conversion?
Then Stop!
Get everything you need to get your project approved by Planning/Permitted Development as well as building control for a fraction of the price of using your local architect
Includes Everything you need for Planning/Permitted Development as well as Building Control !
Click Here If Only Need Planning Drawings For Your Extension
Click Here If You Only Need Building Regs Plans For Your Extension
Our simple online service allows you to recieve professionally drafted planning and building regulations drawings for your loft conversion at a fraction of the cost of using your local architect.
We can produce your extension plans from photographs, sketches and measurements provided to us by you.
We can even work from previous architect plans or even estate agent floor plans – it really couldn’t be easier.
If your property is based in Essex, Kent or the Greater London region we can also provide a more traditional approach where a designer will visit your home to discuss your project and carry out a measured survey of your home.
If you are searching for a reliable and experienced architectural designer in Burnham on Crouch, you have come to the right place.
Our team of skilled architectural designers at Fixed Price Architecture Burnham on Crouch are passionate about providing exceptional architectural design and planning services for residential and commercial properties in Burnham on Crouch.
We offer a wide range of architectural services to clients in Burnham on Crouch and the surrounding areas. Our services include but are not limited to:
Our team is committed to providing our clients with the highest level of service and we pride ourselves on our attention to detail and commitment to excellence.
If you are searching for a reliable and experienced architectural designer in Brentwood, you have come to the right place.
Our team of skilled architectural designers at Fixed Price Architecture Brentwood are passionate about providing exceptional architectural design and planning services for residential and commercial properties in Brentwood.
We offer a wide range of architectural services to clients in Burnham on Crouch and the surrounding areas. Our services include but are not limited to:
Our team is committed to providing our clients with the highest level of service and we pride ourselves on our attention to detail and commitment to excellence.
At Fixed Price Architecture Brentwood, we understand that every project is unique and requires a tailored approach. That’s why we offer a range of architecture services that can be customised to meet your specific needs.
Whether you are planning to build a new home, renovate an existing property, or design a commercial space, our team has the expertise and experience to bring your vision to life.
Drawing on our extensive knowledge of architectural design and planning, we will work closely with you to understand your goals, preferences, and budget.
Our team will then develop a detailed design plan that reflects your unique needs and specifications.
Our team of designers are experts in their field and are passionate about creating beautiful, functional spaces. Whether you are looking for a modern, minimalist design or something more traditional, our designers will work with you to create a space that reflects your unique style and preferences.
Our designers use the latest software and technology to create detailed 3D drawings and plans, which allow you to visualize your project before construction begins. We understand that every detail counts, and our designers will work tirelessly to ensure that every aspect of your design is perfect.
Our Services Include:
Benefits of Working with Us:
Our Design Packages Include The Following:
Welcome to our FAQ page for Burnham on Crouch location! We are here to help you navigate the planning permission process for your home or business.
We have provided concise and knowledgeable answers to some of the most common questions we receive about planning permission in Burnham on Crouch.
Burnham-on-Crouch is a town located in the county of Essex, England. It is situated on the north bank of the River Crouch, which flows into the North Sea. Burnham-on-Crouch is known for its sailing heritage, and it has a marina which is a popular spot for boating enthusiasts.
The town has a population of around 8,000 people and has a number of shops, pubs, and restaurants. It is also home to the Burnham-on-Crouch Golf Club, which has an 18-hole course.
There are several notable landmarks in Burnham-on-Crouch, including the 17th-century Grade II listed Burnham-on-Crouch railway station, the Stow Maries Aerodrome which is a historic WWI airfield, and the 13th-century All Saints Church which has a distinctive tower and a number of interesting features.
Burnham-on-Crouch is also located near the Dengie Peninsula, an area of outstanding natural beauty that is known for its wildlife and scenic walks. The town is well-connected to other parts of Essex and London via road and rail, with regular train services to London Liverpool Street taking around an hour.
In most cases, conservatories are considered to be permitted development and do not require planning permission, provided that certain criteria are met. For example, the conservatory must not exceed 50% of the original size of the house and should not extend beyond the rear wall by more than 3 meters (for an attached house) or 4 meters (for a detached house). Please note that there may be additional restrictions if your property is in a conservation area or is a listed building.
In most cases, loft conversions are considered to be permitted development and do not require planning permission, provided that certain criteria are met. For example, the conversion must not exceed 40 cubic meters for a terraced house or 50 cubic meters for a semi-detached or detached house. There are also restrictions on the height and placement of the new windows. If you are unsure whether your loft conversion requires planning permission, it is always best to seek professional advice.
Planning permission typically lasts for three years from the date it is granted. If you do not begin work on your project within this time frame, you will need to reapply for planning permission.
Do you need planning permission for a loft conversion in Burnham on Crouch? In most cases, loft conversions are considered to be permitted development and do not require planning permission, provided that certain criteria are met. For example, the conversion must not exceed 40 cubic meters for a terraced house or 50 cubic meters for a semi-detached or detached house. There are also restrictions on the height and placement of the new windows. If you are unsure whether your loft conversion requires planning permission, it is always best to seek professional advice.
The length of time it takes to receive planning permission can vary depending on the complexity of your project and the workload of the local planning authority. On average, it takes around 8 weeks for a decision to be made on a straightforward planning application. However, more complex applications may take several months to be processed.
In most cases, sheds are considered to be permitted development and do not require planning permission, provided that certain criteria are met. For example, the shed must not exceed 2.5 meters in height (or 4 meters with a dual-pitched roof) and must not take up more than 50% of the garden area. There may be additional restrictions if your property is in a conservation area or is a listed building.
In most cases, porches are considered to be permitted development and do not require planning permission, provided that certain criteria are met. For example, the porch must not exceed 3 meters in height and 3 square meters in floor area. There may be additional restrictions if your property is in a conservation area or is a listed building.
In most cases, solar panels are considered to be permitted development and do not require planning permission, provided that certain criteria are met. For example, the solar panels must not protrude more than 200mm from the roof slope, or 1 meter from the roof’s highest point. There may be additional restrictions if your property is in a conservation area or is a listed building.
In most cases, converting a garage into living space is considered to be permitted development and does not require planning permission, provided that certain criteria are met. For example, the conversion must not result in a significant increase in the overall volume of the building and the external appearance should remain similar to that of the original garage. However, if you plan to extend the garage or make significant changes to its appearance, you may require planning permission.
It depends on the size and location of the extension. In Burnham on Crouch, single-story rear extensions of up to 6 meters for attached houses or 8 meters for detached houses are generally allowed under permitted development rights. However, for larger extensions or those in sensitive locations, planning permission may be required.
Planning permission may be required for a log cabin in Burnham on Crouch, depending on the size, location, and intended use of the cabin. Small cabins may be exempt from planning permission under permitted development rights, but larger cabins or those intended for residential use may require planning permission.
We provide a new way of obtaining planning drawings produced by highly skilled architectural technicians for fraction of the price that you expect to pay a local architect.
Our planning drawings are produced to the highest standards and meet both local and national planning guidelines.
Whatsmore our plans are produced from information provided to us by you, the homeowner.
Dont worry, we dont need vast swaves of information and technical details from you in order to produce your planning drawings – in fact, in many cases an estate agent floor plan and some photos of the outside can get your project well under way !
Whether you have aspirations to convert your loft space or perhaps create a little haven with a new garden room.
Our online architectural design team are on hand to help you make your dream home a reality!
Each and Every One Of Our Architectural Designers Was Hand Selected By Kev Miller, Our Company Founder To Ensure They Were The Perfect Fit For Our Clients.
Feel free to get in touch with us at any time to discuss your project. Our team are incredibly knowledgable but they are also friendly and extremely helpful.
Discover How You Can Build Your Dream Home, Extend Your Property, or Convert Your Loft or Garage at a Price You Can Afford. Don’t Settle for Less – Choose Fixed Price Architecture and Let Us Help You Build the Home of Your Dreams!”
“At Fixed Price Architecture, we’re committed to delivering exceptional design and service, and our clients agree.
But don’t just take our word for it. Take a look at our latest reviews and discover why we’re the best in the business.
Our portfolio showcases the very best of our design and planning expertise, from stunning new builds to breathtaking house extensions, loft conversions, and garage conversions.
It’s no wonder that we’re way better than the rest – our results speak for themselves.
We provide architectural services in all of these Essex Towns and their surrounding areas..
